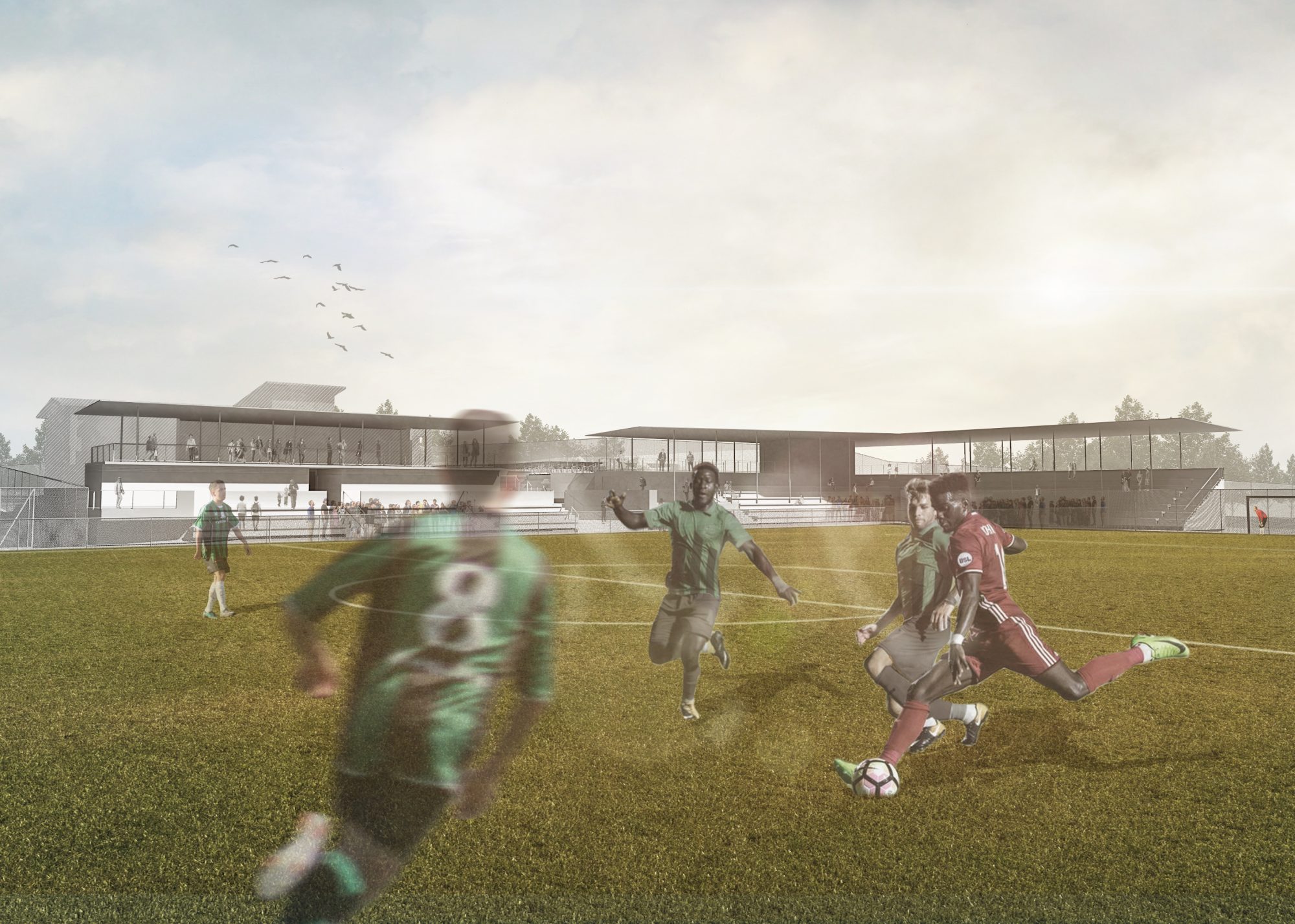NSW
The Sports Facility project is a masterplan design proposal providing upgrades to existing facilities and proposes new works to a sporting precinct within existing challenging site conditions. The project incorporates new components including additional car parking, a formal entry and arrival sequence, a public concourse, spectator grandstands and amenities, player and official change room facilities, canteen, and other ancillary spaces.
The masterplan design proposal provides a long term future vision of an integrated sports facility precinct to ensure its success, growth and longevity for both local and state level football.
Designed: PELLE Architects
Images: PELLE Architects






