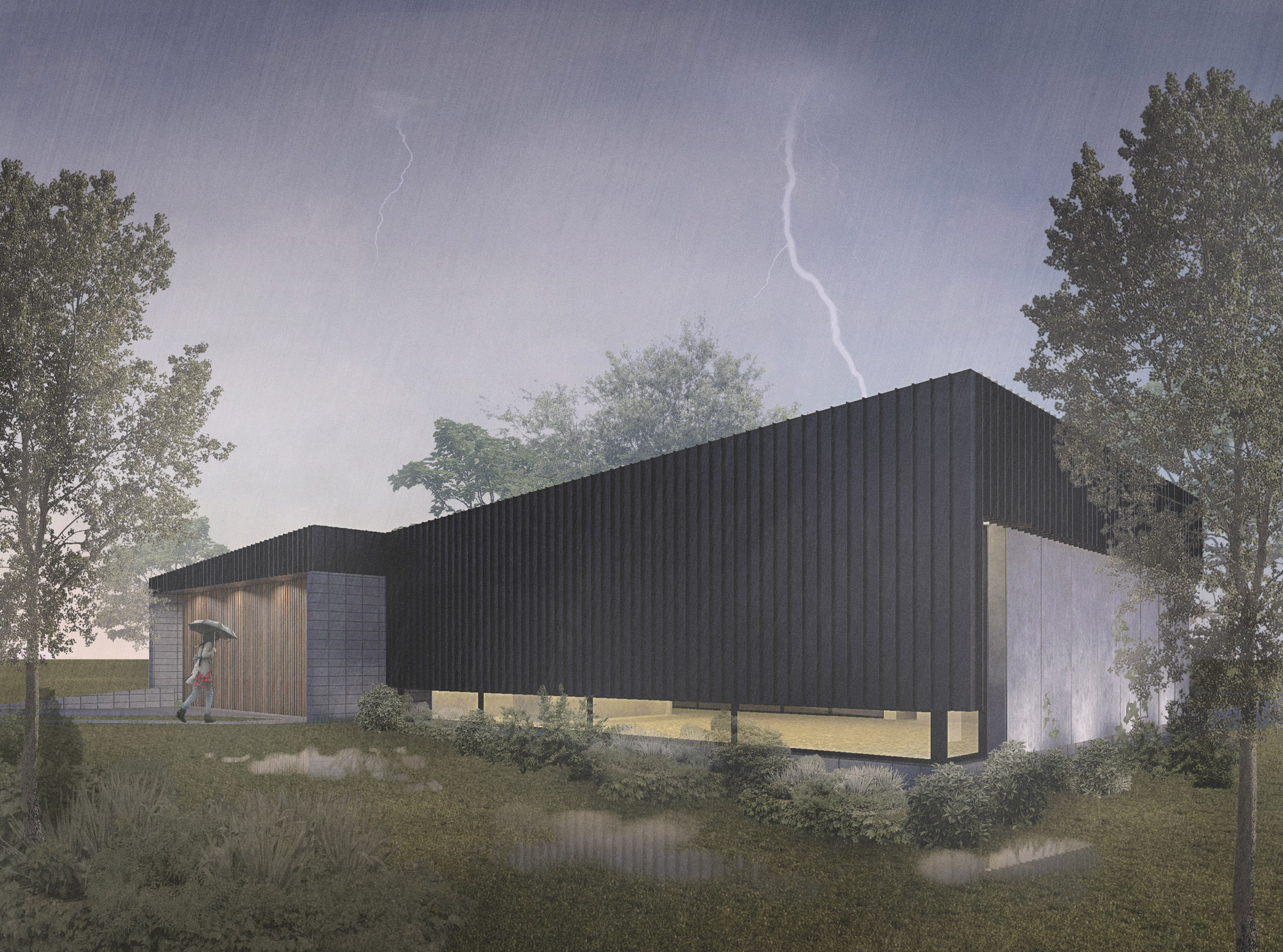Chapman | ACT
Located in a quiet suburban street, the Chapman House sits boldly within the streetscape and takes reference from surrounding nature reserve and client characteristics. The new dwelling utilises a sophisticated cladding that hovers over low level glazing increasing privacy to the main living areas whilst still, from street level, observing activity within.
The plan has a clearly defined private wing and public pavilion with the siting a result of carefully considered orientation reflecting the use of specific areas.
Designed: PELLE Architects
Images: PELLE Architects



