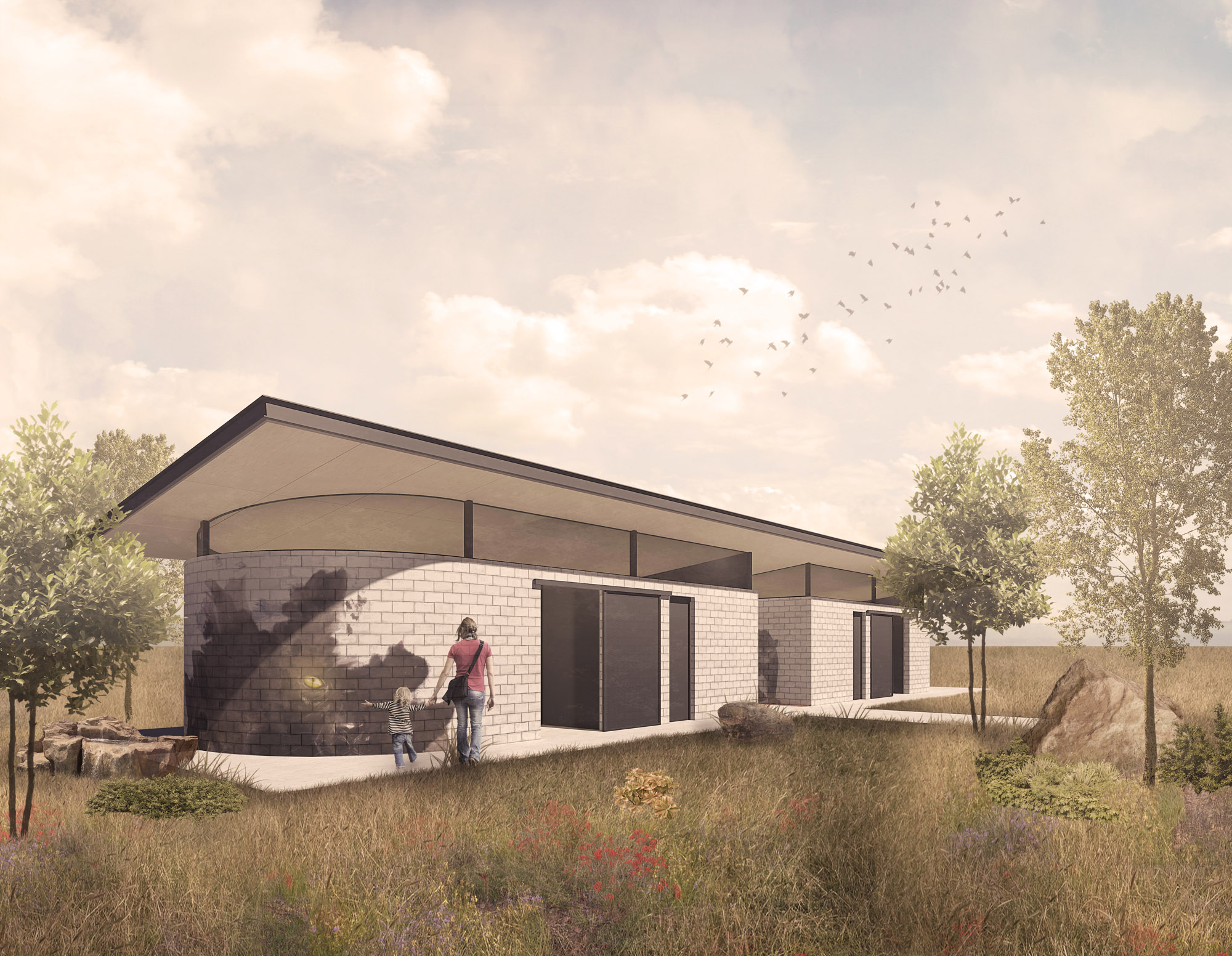NSW
Amenities 2 is an elliptical building divided via a central circulation axis, into two distinct and separate volumes. A singular roof plane appears to float over the facility allowing the penetration of natural light and ventilation through the building. The ‘soft’ curved walls provide an appropriate canvas for commissioned artistic expression to offset the building geometry, referencing the typical graffiti usually inflicted upon stand-alone facilities.
Designed: PELLE Architects
Images: PELLE Architects



