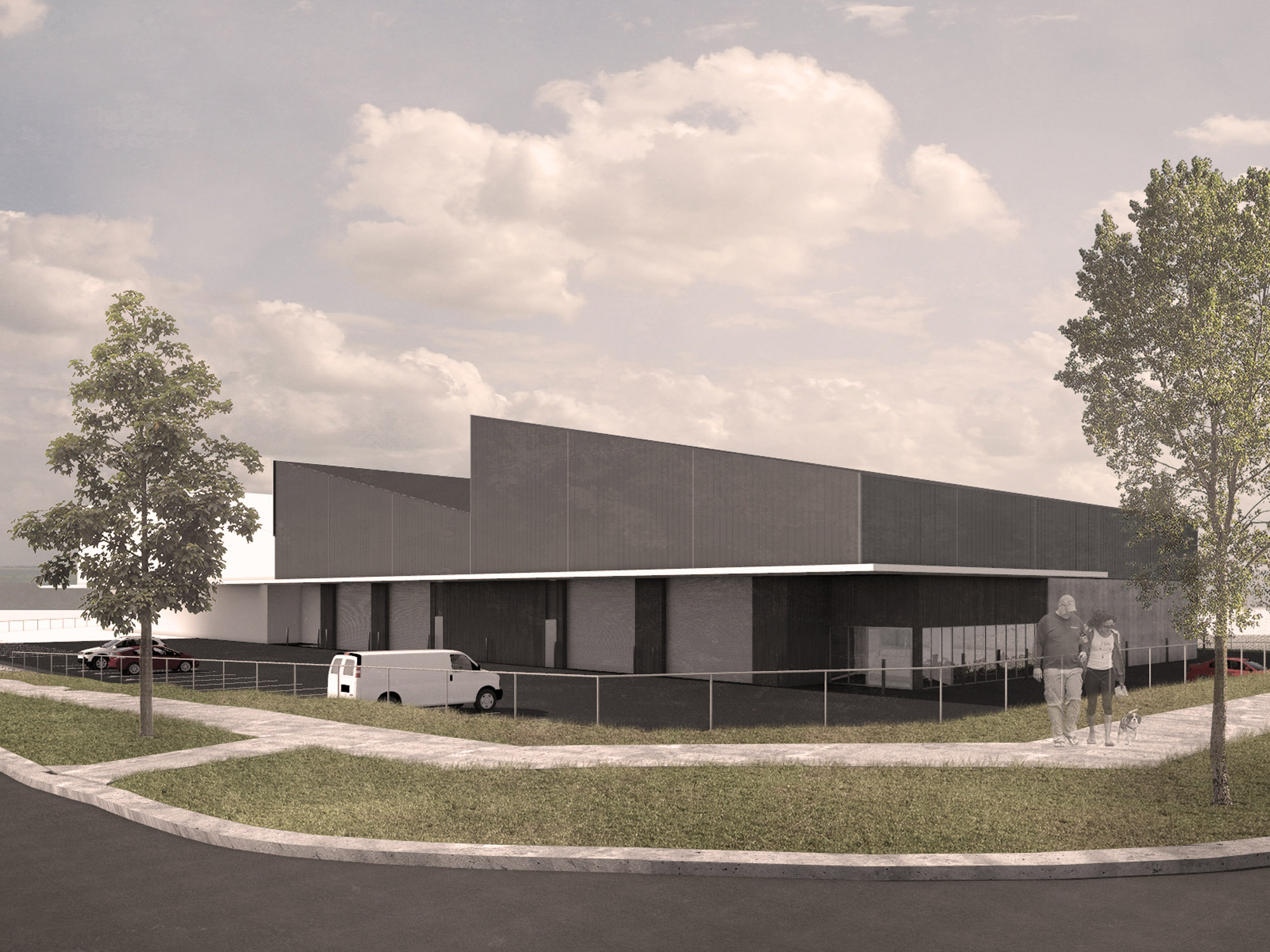Hume | ACT
The rigorous design principles and methodology creates a flexible warehouse building for immediate use and future expansion. The building takes advantage of considered siting and orientation to naturally light and ventilate the large spaces and accommodate the movements of specialised vehicles and equipment.
The material palette combines robust, low maintenance finishes in steel and concrete to create a contemporary and timeless building.
Designed: PELLE Architects
Images: PELLE Architects




