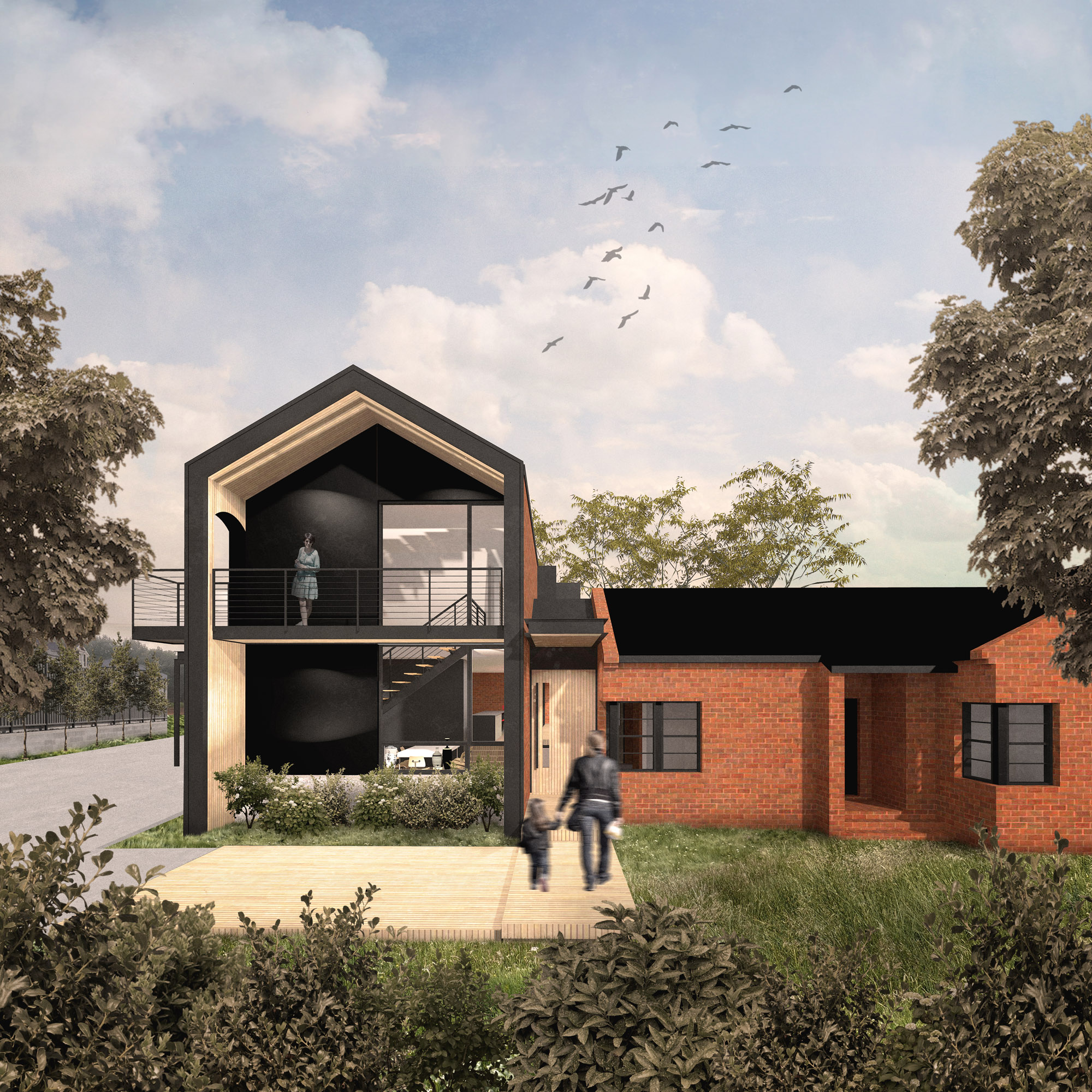Griffith | ACT
The project comprised the renovation of an original red brick Canberra cottage, and addition of a new north facing living wing. The new wing brings light, volume and greater functionality, but is proportioned and detailed in a manner that is respectful of the original cottage. A strong gable roof form in the new wing references the original cottage, and recycled red bricks echo original hues. Horizontal steel awnings mark entry and provide shade in summer. The new living spaces look out to the rear yard and engage the garden with the house for the first time.
Designed: Ben Walker Architects + PELLE Architects
Images: PELLE Architects






