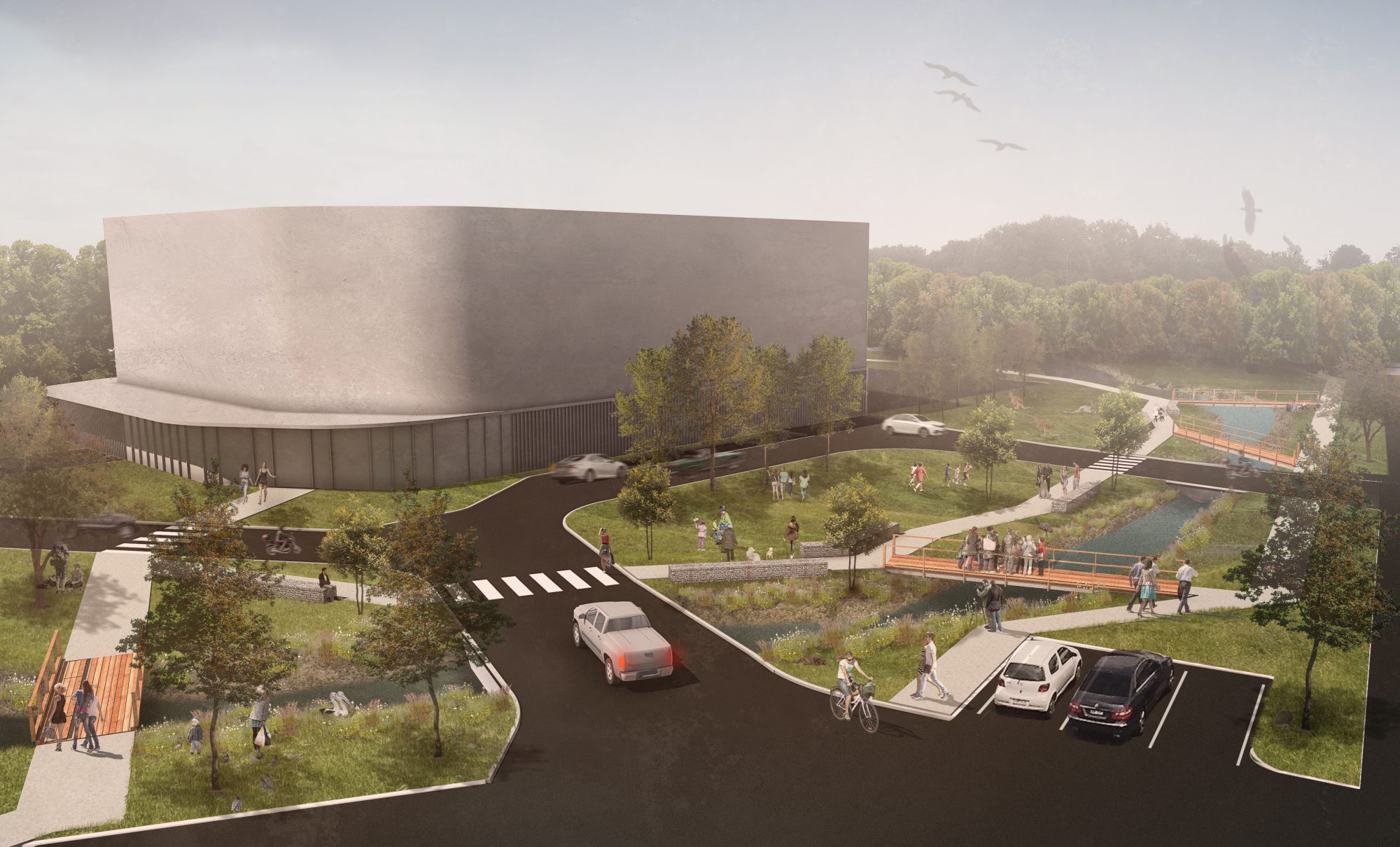The Batemans Bay Soldiers Club (BBSC) Masterplan was a conceptual development for opportunities to capitalise on its prominent site and value within the local community. Several infrastructure challenges on site (namely overland stormwater flow and vehicle/pedestrian circulation) provided an opportunity to enhance the public realm and create an important urban landscape. Each design move sought the same goal.
Redistributing and centralising the traffic flow reduced pressure on existing road networks and circulated them clearly around old and new carparks. Driveways from Beach Road established a one-way loop for efficient drop-off and pick-up points at the entrance to the proposed new building as well as the existing Soldiers Club, and other buildings serviced by the site. An additional network of pedestrian pathways improved connections between the site and its surrounding infrastructure. Generous setback from the pedestrian paths created usable parkland for the community’s amenity, and potential future development. The community park space has a lush man-made river following the perimeter of the site, and landscaped with native vegetation.
Designed: PELLE Architects
Images: PELLE Architects




