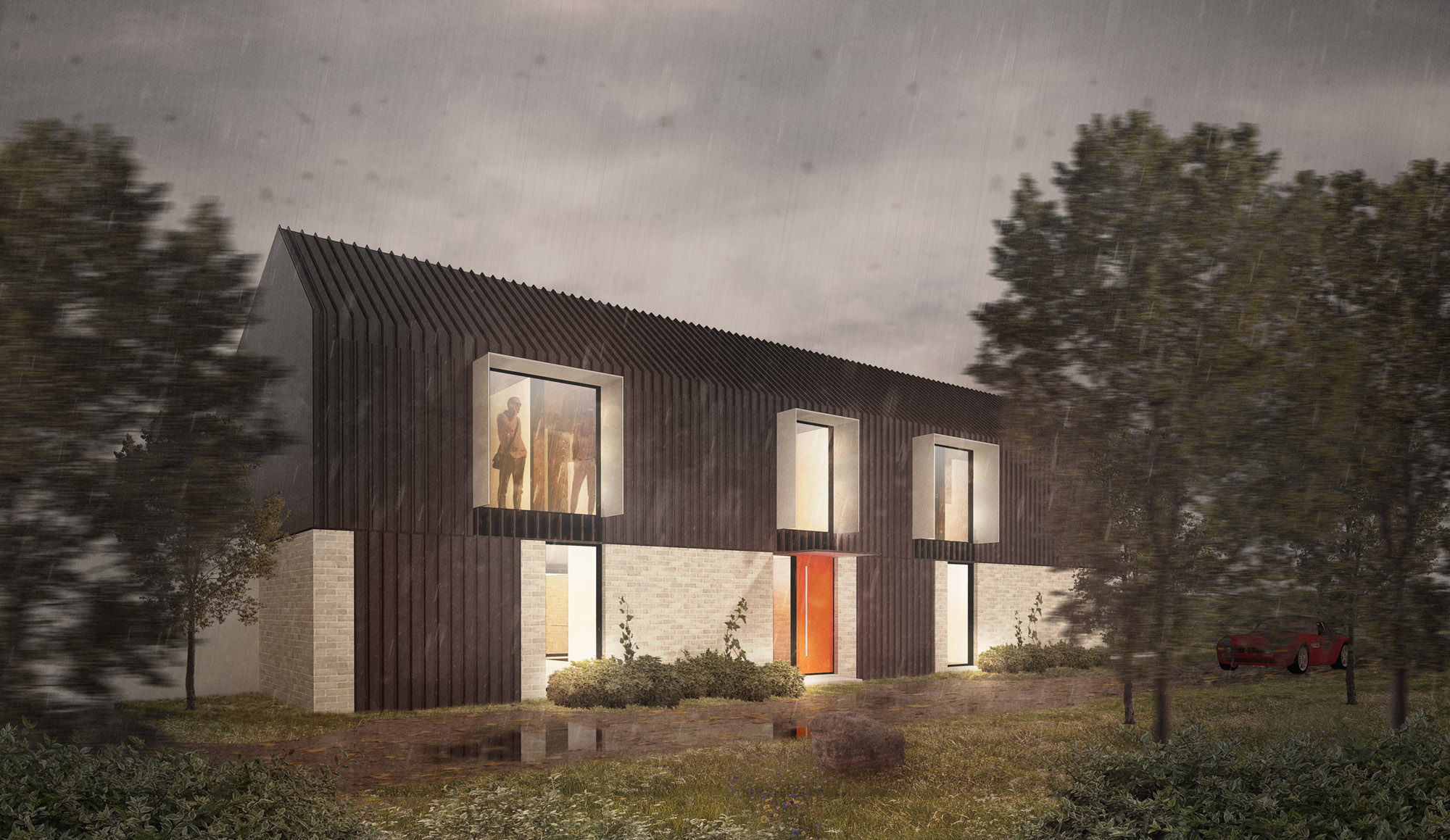Waramanga | ACT
This project re-imagines the possibilities for multi-unit living on a tight block in an urban setting. Three dwellings are placed on the block (including the retention of one existing unit) with carefully planned courtyards and gardens. Internal two-storey court voids are used to deliver northern daytime sun to interiors and make up for awkward block orientation. The two-storey void also gives a sense of generous interior volume in a compact floor plan and opportunities for interior legibility. Dry pressed solid brick work echoes local domestic examples, and black steel cladding marks the project as a contemporary addition within the streetscape.
Designed: Ben Walker Architects + PELLE Architects
Images: PELLE Architects





