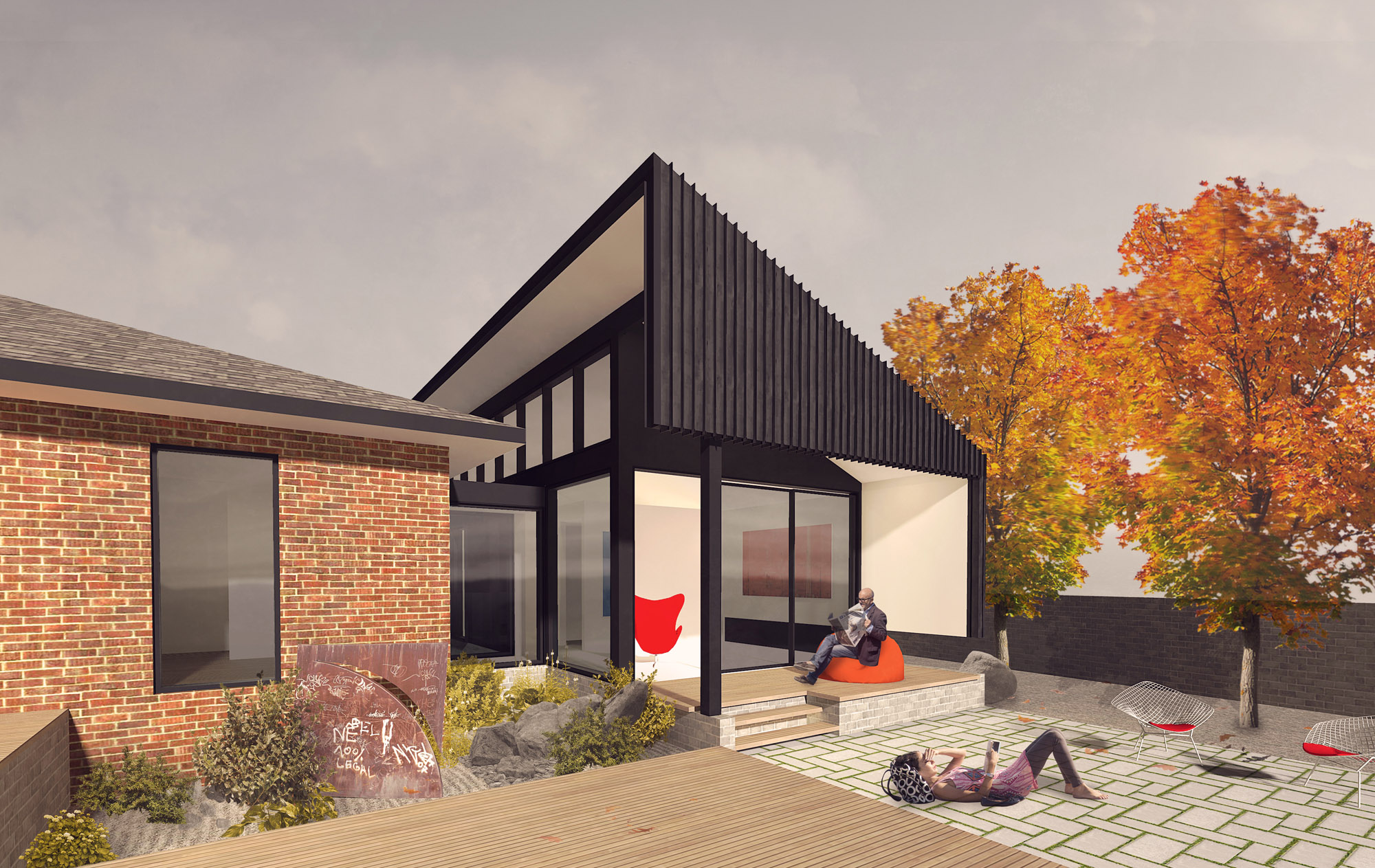Watson | ACT
The Watson House includes refurbishment of an existing brick cottage, and new wings to the front and back yards. The new wings provided space, flexibility, and importantly, better connection to the external landscape. The rear addition is a linear skillion wing with high level north facing glass to catch the morning and daytime sun. It steps out onto decks and courtyards to better capture and integrate the landscape character of the block into the house. The front addition is a gabled form with tall ceiling and sky light strips. It can act as a winter atrium to passively warm interiors. The north facing glazing frames views to mature street trees and landscape.
Designed: PELLE Architects + Ben Walker Architects
Images: PELLE Architects






